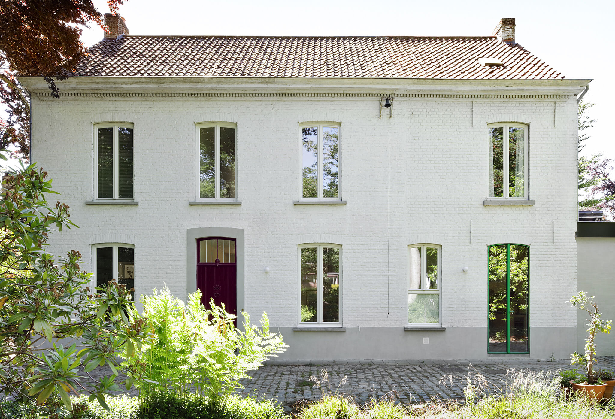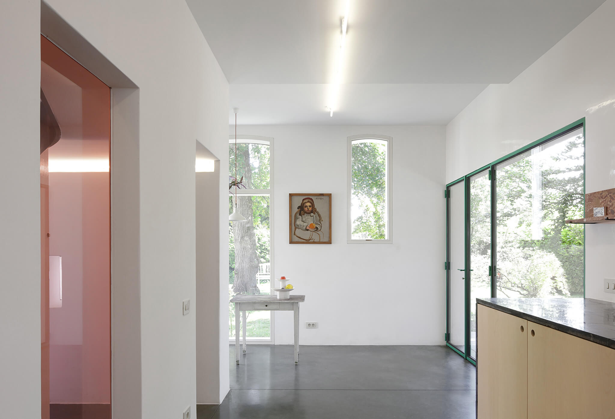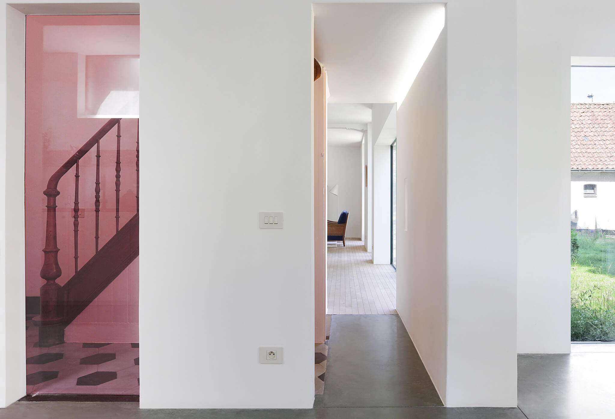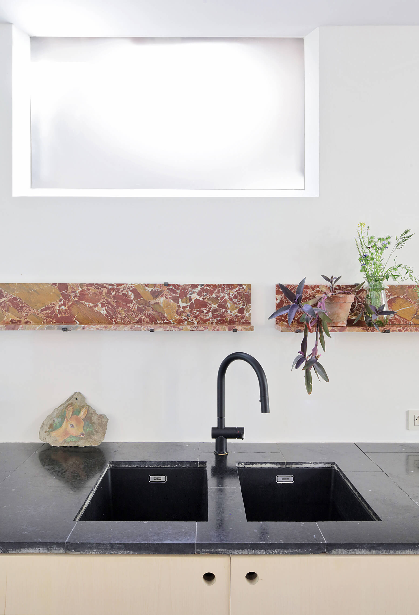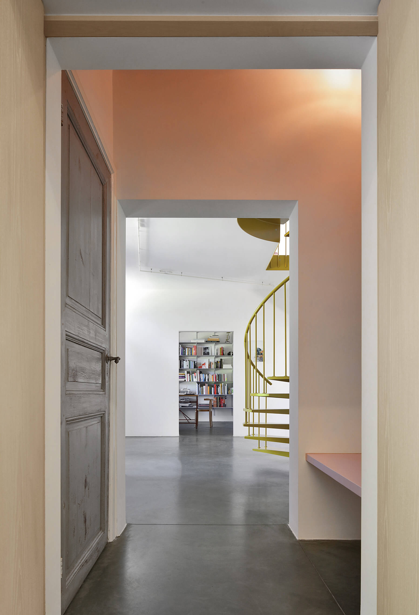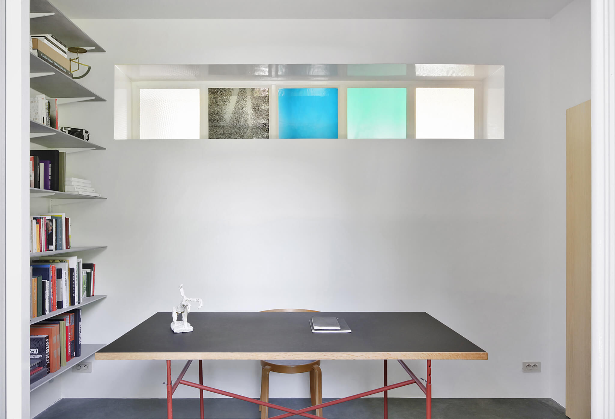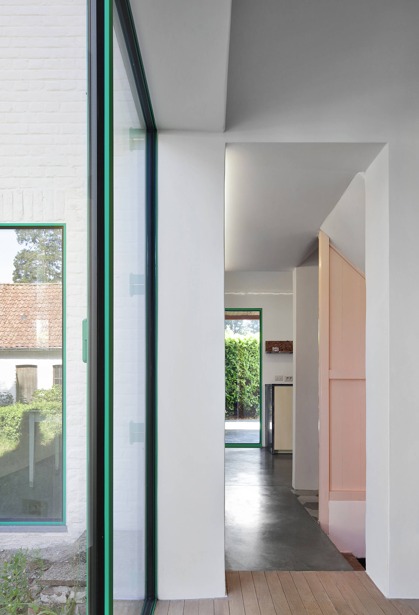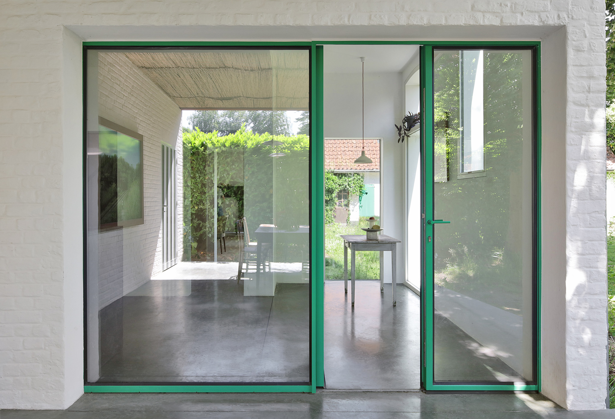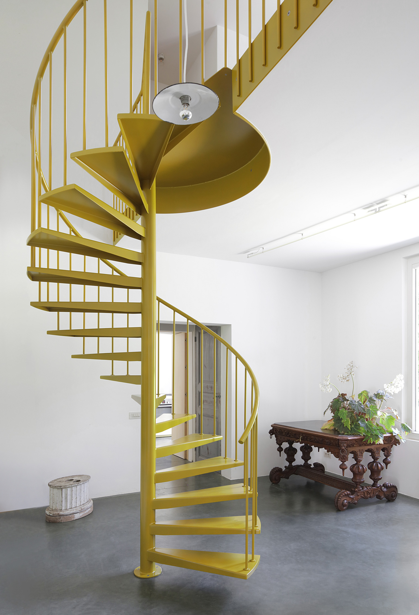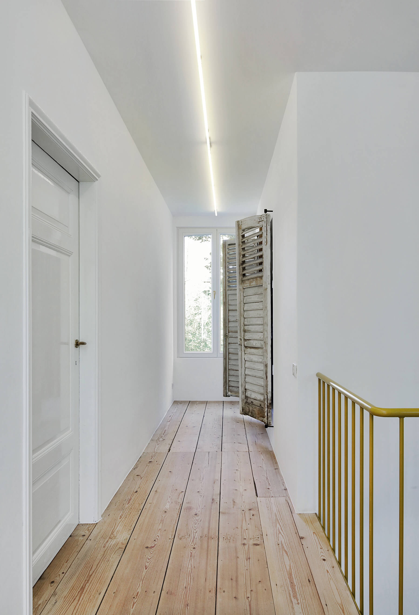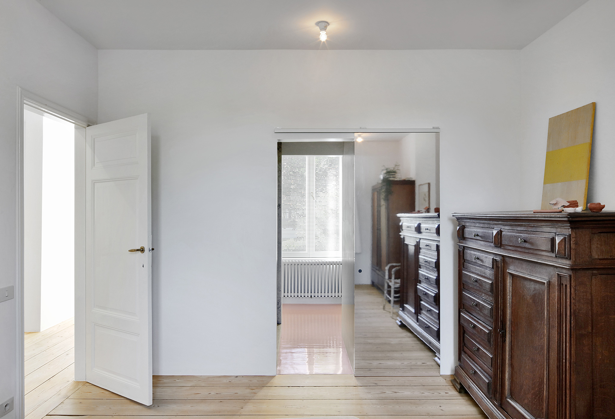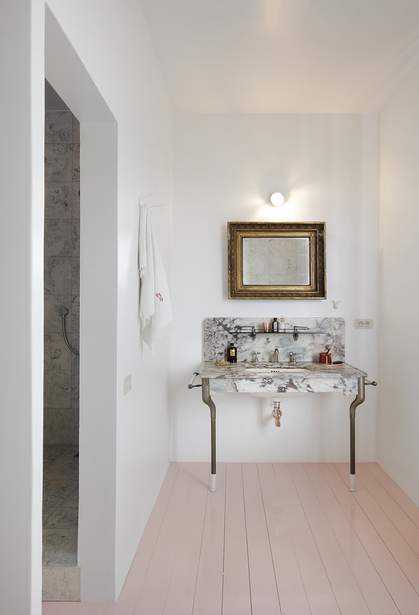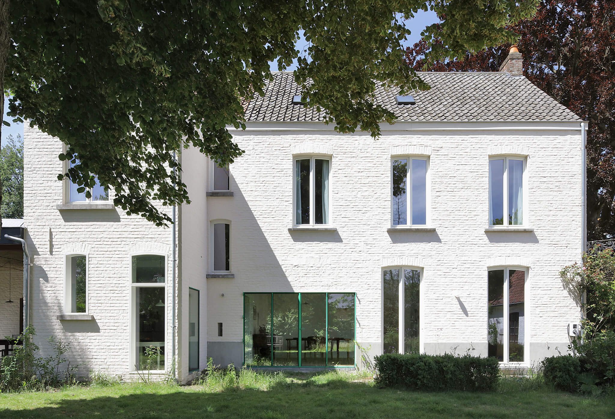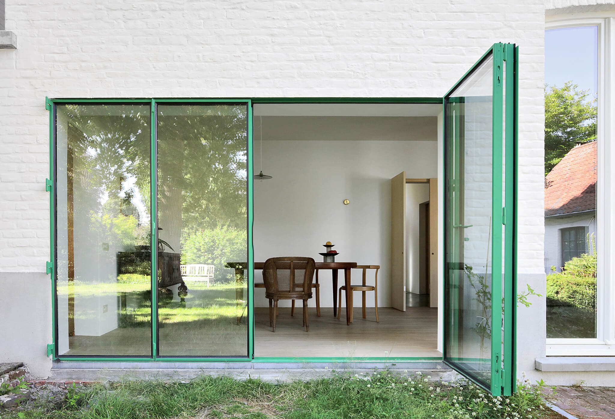Building in Twain
In the suburbs of Ghent, a picturesque dwelling dating back to 1750 nestled amidst old trees, houses a lively family of five.
Originally consisting of two separate houses, the previous owner merged the two houses but did not create a true connection between them.
Élise took on the challenge of turning this space into a cohesive, modern home, emphasizing the unique perspectives of the house and creating zones for entertainment, work, and family life. She reanalysed the space division and circulation throughout the house, resulting in an extensive renovation, leaving only the external brick walls intact.
Minimalist and elegant materials were chosen, including green concrete floors, steel-framed windows, ash wood, and a distinctive curry-lacquered spiral staircase. Internal windows served as bridges, and terrazzo tiles added a new spirit to the rooms.
Throughout the journey, the family placed their trust in Élise's vision. They're still working together to shape not just their house, but also its surrounding garden and the future of the nearby barn-house.
(Photographs by Filip Dujardin)
